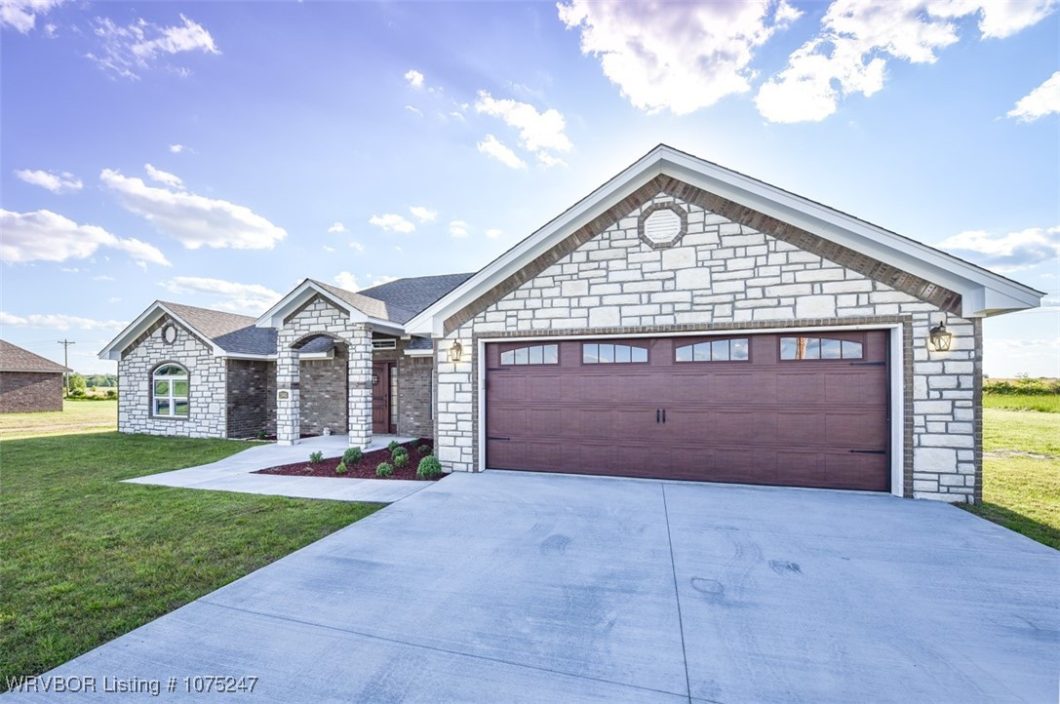
Listed by: from O'Neal Real Estate
Beautiful home located just south of I-40 in the Prairie Fire addition. Enjoy over 2,400 sq. ft spacious of living. In addition to 4 bedrooms and 3 baths, this elegant home also includes an office that could be used as flexible space or even an additional bedroom. The home features a tankless hot water system, granite counters, oversized garage, and a double sided fireplace. Very close to the new Veteran’s Clinic! Don’t miss an opportunity to view this fine property!
© 2025 Fort Smith MLS (FSMLS). All rights reserved. The data relating to real estate for sale on this web site comes in part from the Internet Data Exchange Program of FSMLS. Real estate listings held by IDX Brokerage firms other than O'NEAL Real Estate LLC are marked with the Internet Data Exchange logo or the Internet Data Exchange thumbnail logo and detailed information about them includes the name of the listing Brokers. Information provided is deemed reliable but not guaranteed. The listing broker’s offer of compensation is made only to participants of the MLS where the listing is filed. Data last updated: Wednesday, February 5th, 2025 at 07:06:59 PM.
Data services provided by IDX Broker
| Price: | $$355,000 |
| Address: | 2041 Prairie Fire Drive |
| City: | Sallisaw |
| County: | Sequoyah |
| State: | Oklahoma |
| Subdivision: | Prairie Sky Ph 1 |
| MLS: | 1075247 |
| Acres: | 0.278 |
| Lot Square Feet: | 0.278 acres |
| Bedrooms: | 4 |
| Bathrooms: | 3 |
| clip: | 3129394255 |
| levels: | One |
| taxLot: | 9 |
| stories: | 1 |
| garageYN: | yes |
| taxBlock: | na |
| coolingYN: | yes |
| heatingYN: | yes |
| directions: | From I-40 take HWY 59 South. Turn right (West) on Drake Rd. Turn right on Prairie Fire Drive. House will be on your left. |
| highSchool: | Sallisaw |
| permission: | IDX |
| postalCity: | Sallisaw |
| lotSizeArea: | 0.2775 |
| lotSizeUnits: | Acres |
| coveredSpaces: | 2 |
| structureType: | House |
| humanModifiedYN: | yes |
| roadSurfaceType: | Paved |
| taxAnnualAmount: | 2482 |
| yearBuiltSource: | Builder |
| elementarySchool: | Sallisaw |
| livingAreaSource: | Builder |
| yearBuiltDetails: | 1-5 Years |
| lotSizeDimensions: | 126x93 |
| buildingAreaSource: | Builder |
| middleOrJuniorSchool: | Sallisaw |
| specialListingConditions: | None |
| propertySubTypeAdditional: | Single Family Residence |
| middleOrJuniorSchoolDistrict: | Sallisaw |




















