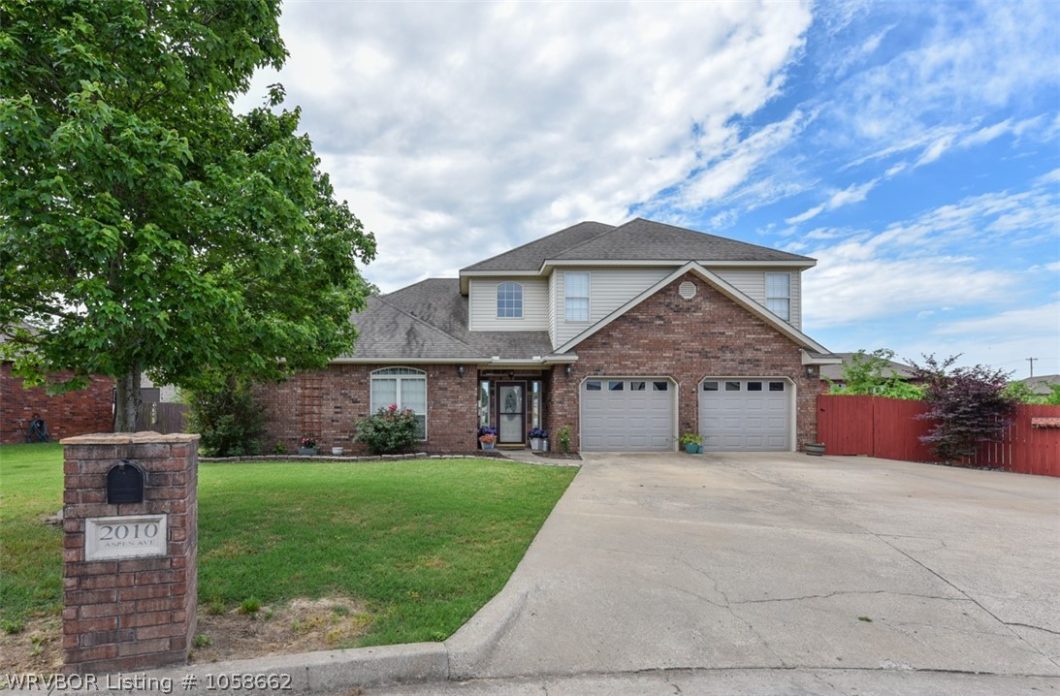
Listed by: Aaron O'Neal from O'Neal Real Estate
POSSIBLE ASSUMABLE VA LOAN (200k at 2.5%). Buyer would have to seek additional funds for remaining balance. Seller is also open to rent @$1600 per month. 5 bed 2.5 bath home sitting in Richland Estates subdivision in Sallisaw, OK. This home features large backyard, master downstairs, dining room, and more. Enjoy the space and call this place HOME!
© 2026 Western River Valley Board of Realtors® (WRVBOR). All rights reserved. The data relating to real estate for sale on this web site comes in part from the Internet Data Exchange Program of WRVBOR. Real estate listings held by IDX Brokerage firms other than O'NEAL Real Estate LLC are marked with the Internet Data Exchange logo or the Internet Data Exchange thumbnail logo and detailed information about them includes the name of the listing Brokers. Information provided is deemed reliable but not guaranteed. The listing broker’s offer of compensation is made only to participants of the MLS where the listing is filed. Data last updated: Thursday, February 12th, 2026 at 07:03:29 PM.
Data services provided by IDX Broker
| Price: | $325,000 |
| Address: | 2010 Aspen |
| City: | Sallisaw |
| County: | Sequoyah |
| State: | Oklahoma |
| Subdivision: | Richland Estate 5 |
| MLS: | 1058662 |
| Acres: | 0.473 |
| Lot Square Feet: | 0.473 acres |
| Bedrooms: | 5 |
| Bathrooms: | 3 |
| Half Bathrooms: | 1 |
| clip: | 8198310892 |
| levels: | Two |
| taxLot: | 75 |
| stories: | 2 |
| garageYN: | yes |
| taxBlock: | na |
| coolingYN: | yes |
| heatingYN: | yes |
| directions: | From JT Stites Blvd turn east on Winter Park Dr. Then turn right on Aspen Ave and home will be on the right. |
| exclusions: | Storage Shed |
| highSchool: | Sallisaw |
| permission: | IDX |
| postalCity: | Sallisaw |
| lotSizeArea: | 0.4729 |
| lotSizeUnits: | Acres |
| coveredSpaces: | 2 |
| structureType: | House |
| humanModifiedYN: | yes |
| roadSurfaceType: | Paved |
| taxAnnualAmount: | 2006 |
| elementarySchool: | Sallisaw |
| livingAreaSource: | Public Records |
| lotSizeDimensions: | See County Records |
| buildingAreaSource: | Public Records |
| middleOrJuniorSchool: | Sallisaw |
| specialListingConditions: | None |
| propertySubTypeAdditional: | Single Family Residence |
| middleOrJuniorSchoolDistrict: | Sallisaw |
























