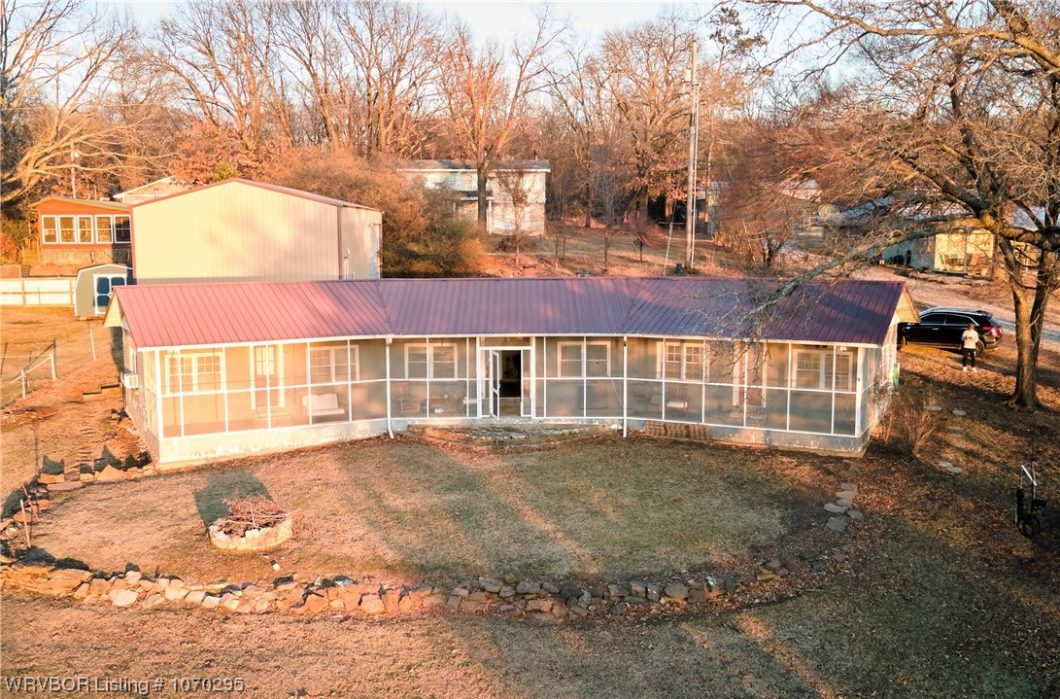
Listed by: Karen Hawkins from O'Neal Real Estate
YEAR ROUND LAKE VIEW and a Fishermans dream. Only 2/10 of a mile to the ramp and where the tournaments begin. If you like to paddle board or kayak, throw them in the ATV and you’re there in 2 minutes. The sunsets are amazing from this house. The 50 X 30 shop has a 16 X 12 garage door with electric and is plumbed for a sink and toilet. Professional photos coming soon.
© 2025 Fort Smith MLS (FSMLS). All rights reserved. The data relating to real estate for sale on this web site comes in part from the Internet Data Exchange Program of FSMLS. Real estate listings held by IDX Brokerage firms other than O'NEAL Real Estate LLC are marked with the Internet Data Exchange logo or the Internet Data Exchange thumbnail logo and detailed information about them includes the name of the listing Brokers. Information provided is deemed reliable but not guaranteed. The listing broker’s offer of compensation is made only to participants of the MLS where the listing is filed. Data last updated: Wednesday, April 2nd, 2025 at 08:08:01 PM.
Data services provided by IDX Broker
| Price: | $$349,900 |
| Address: | 19442 927th Road |
| City: | Cookson |
| County: | Cherokee |
| State: | Oklahoma |
| Zip Code: | 74427 |
| Subdivision: | Carey |
| MLS: | 1070295 |
| Year Built: | 1955 |
| Bedrooms: | 4 |
| Bathrooms: | 2 |
| clip: | 7901481499 |
| roof: | Metal |
| sewer: | Septic Tank |
| levels: | One |
| taxLot: | 1 |
| cooling: | Central Air, Window Unit(s) |
| fencing: | None |
| heating: | Central |
| stories: | 1 |
| flooring: | Vinyl |
| garageYN: | yes |
| taxBlock: | 2 |
| coolingYN: | yes |
| heatingYN: | yes |
| mlsStatus: | Active |
| utilities: | Electricity Available, Septic Available, Water Available |
| appliances: | Some Electric Appliances, Electric Water Heater, Oven, Range, Refrigerator |
| directions: | north on 82 towards Tahlequah turn left on to Chicken Creek Rd and when you get to the store on the left turn left and its the last house on Right. |
| highSchool: | Keys |
| livingArea: | 1296 |
| permission: | IDX |
| postalCity: | Cookson |
| fireplaceYN: | yes |
| lotFeatures: | Cleared, Outside City Limits |
| waterSource: | Public |
| lotSizeUnits: | Acres |
| coveredSpaces: | 4 |
| structureType: | House |
| windowFeatures: | Blinds, Drapes |
| fireplacesTotal: | 1 |
| humanModifiedYN: | no |
| laundryFeatures: | Electric Dryer Hookup |
| parkingFeatures: | Detached, Garage |
| taxAnnualAmount: | 1318 |
| attachedGarageYN: | no |
| elementarySchool: | Keys |
| exteriorFeatures: | Gravel Driveway |
| interiorFeatures: | Ceiling Fan(s), Eat-in Kitchen |
| livingAreaSource: | Public Records |
| fireplaceFeatures: | Wood Burning |
| foundationDetails: | Slab |
| lotSizeDimensions: | .82 |
| architecturalStyle: | Cabin |
| buildingAreaSource: | Public Records |
| highSchoolDistrict: | Keys |
| middleOrJuniorSchool: | Tenkiller |
| constructionMaterials: | Block, Concrete, Vinyl Siding |
| patioAndPorchFeatures: | Covered, Enclosed, Porch, Screened |
| elementarySchoolDistrict: | Keys |
| specialListingConditions: | None |
| propertySubTypeAdditional: | Single Family Residence |
| middleOrJuniorSchoolDistrict: | Keys |
















































