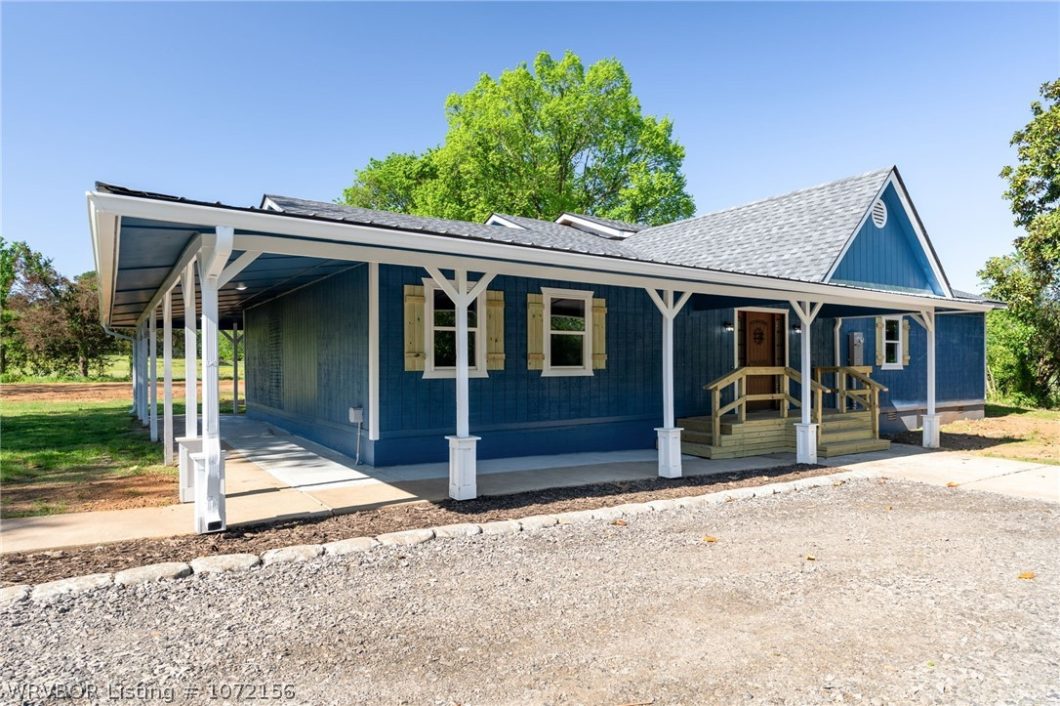
Listed by: Team Goodwin from O'Neal Real Estate- Fort Smith
Welcome to your serene retreat nestled in the heart of lush green pastures. This charming farm home offers the perfect blend of rustic charm and modern comfort. Step outside onto the spacious back deck, where you’ll find ample room for outdoor gatherings, morning coffee, or sipping your favorite beverage while taking in the panoramic views of rolling hills and vibrant meadows. Spread out on your own piece of paradise. With plenty of room to create your dream garden, set up a hammock, or even raise a few chickens. The possibilities are endless.
This three bed two and a half bath home has been rebuilt down to the studs with new electric, plumbing, heat and air, septic and lateral lines. Amenities include a stainless mud room sink, granite countertops and window sills, large work/prep island, a huge walk-in pantry with room for a desk and plenty of storage throughout. And if this isn’t enough, the oversized two car garage/shop doubles as a party barn. Just add the twinkle lights!
© 2025 Fort Smith MLS (FSMLS). All rights reserved. The data relating to real estate for sale on this web site comes in part from the Internet Data Exchange Program of FSMLS. Real estate listings held by IDX Brokerage firms other than O'NEAL Real Estate LLC are marked with the Internet Data Exchange logo or the Internet Data Exchange thumbnail logo and detailed information about them includes the name of the listing Brokers. Information provided is deemed reliable but not guaranteed. The listing broker’s offer of compensation is made only to participants of the MLS where the listing is filed. Data last updated: Tuesday, December 31st, 2024 at 06:03:43 PM.
Data services provided by IDX Broker
| Price: | $$349,999 |
| Address: | 18605 Hwy 217 |
| City: | Charleston |
| County: | Franklin |
| State: | Arkansas |
| Zip Code: | 72933 |
| MLS: | 1072156 |
| Year Built: | 2024 |
| Acres: | 1.01 |
| Lot Square Feet: | 1.01 acres |
| Bedrooms: | 3 |
| Bathrooms: | 3 |
| Half Bathrooms: | 1 |
| clip: | 8657338486 |
| roof: | Architectural, Metal, Shingle |
| sewer: | Septic Tank |
| levels: | One |
| cooling: | Attic Fan, Central Air, Electric, ENERGY STAR Qualified Equipment |
| fencing: | Chain Link, Partial |
| heating: | Central, Electric |
| stories: | 1 |
| basement: | None |
| flooring: | Carpet, Laminate, Vinyl |
| garageYN: | yes |
| coolingYN: | yes |
| heatingYN: | yes |
| mlsStatus: | Active |
| utilities: | Cable Available, Electricity Available, Fiber Optic Available, Natural Gas Available, Septic Available, Water Available |
| appliances: | Some Electric Appliances, Dishwasher, Electric Water Heater, Disposal, Microwave Hood Fan, Microwave, Oven, Range, ENERGY STAR Qualified Appliances |
| basementYN: | no |
| directions: | From intersection of Hwy 22 and South Hwy 217, turn south on Hwy 217. Drive 5.7 miles. Blue house on south side of road. |
| highSchool: | Charleston |
| livingArea: | 2005 |
| permission: | IDX |
| postalCity: | Charleston |
| fireplaceYN: | no |
| lotFeatures: | Cleared, Level, Not In Subdivision, Outside City Limits, Rural Lot |
| lotSizeArea: | 1.01 |
| waterSource: | Public |
| lotSizeUnits: | Acres |
| poolFeatures: | None |
| associationYN: | no |
| coveredSpaces: | 2 |
| structureType: | House |
| windowFeatures: | Double Pane Windows, ENERGY STAR Qualified Windows |
| humanModifiedYN: | no |
| laundryFeatures: | Electric Dryer Hookup, Washer Hookup, Dryer Hookup |
| otherStructures: | Workshop, Outbuilding |
| parkingFeatures: | Detached, Garage, Circular Driveway, Garage Door Opener |
| roadSurfaceType: | Paved |
| taxAnnualAmount: | 847 |
| yearBuiltSource: | Public Records |
| attachedGarageYN: | no |
| elementarySchool: | Charleston |
| exteriorFeatures: | Concrete Driveway, Gravel Driveway |
| interiorFeatures: | Attic, Ceiling Fan(s), Eat-in Kitchen, Granite Counters, Pantry, Walk-In Closet(s), Mud Room, Storage |
| livingAreaSource: | Owner |
| roadFrontageType: | County Road, Highway |
| yearBuiltDetails: | Age Unknown |
| foundationDetails: | Slab |
| lotSizeDimensions: | 210 X 196 |
| architecturalStyle: | Farmhouse, Traditional |
| buildingAreaSource: | Owner |
| highSchoolDistrict: | Charleston |
| greenEnergyEfficient: | Appliances |
| middleOrJuniorSchool: | Charleston |
| constructionMaterials: | Frame |
| patioAndPorchFeatures: | Covered, Deck, Porch |
| elementarySchoolDistrict: | Charleston |
| propertySubTypeAdditional: | Single Family Residence |
| middleOrJuniorSchoolDistrict: | Charleston |

















































