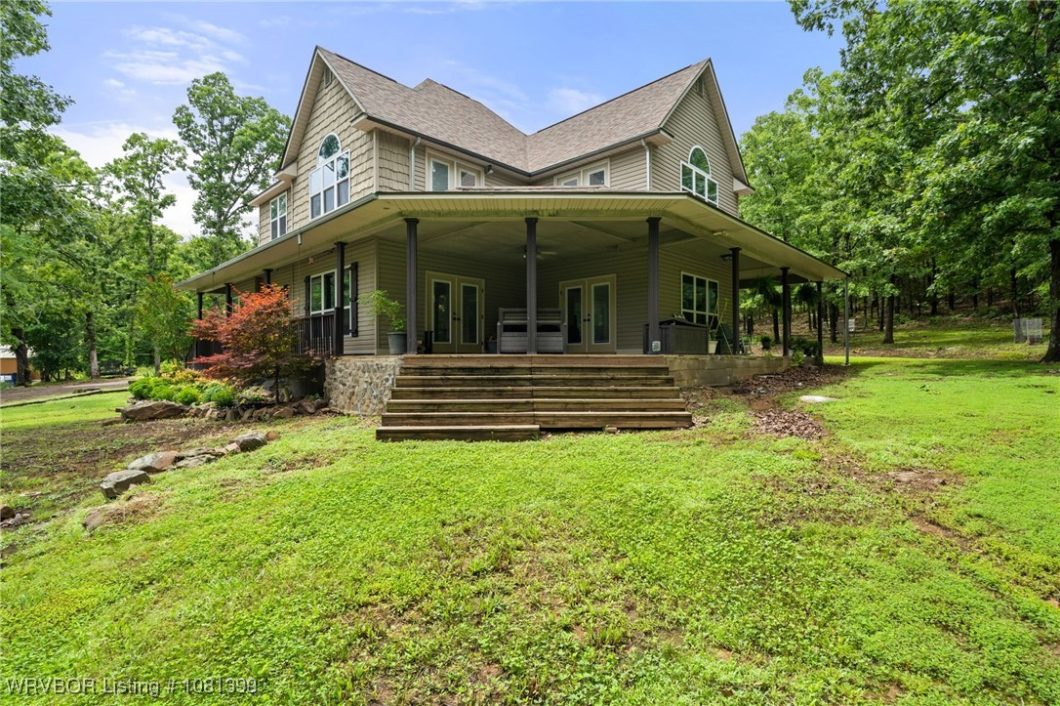
Listed by: Team Shoppach from O'Neal Real Estate- Fort Smith
Discover your dream home in this secluded and peaceful setting on the West side of Greenwood, featuring an impressive 3,300 square feet across two stories. This stunning property boasts five spacious bedrooms, with three full baths and one half bath. The primary suite is a true retreat, offering a large bedroom with access to a covered patio, built-ins, tall ceilings, and large windows that fill the space with natural light. Its giant walk-in closet, complete with ample shoe and handbag storage, complements the primary bathroom, which features a relaxing corner soaking tub and a walk-in shower.
The kitchen is designed with gatherings in mind, featuring a prep island, solid oak cabinetry with mission front doors, and stainless steel built-in appliances. The adjacent dining area is large enough to accommodate a table for ten, making it perfect for entertaining. Upstairs, find a second living room, ideal for gaming and play, along with three additional bedrooms and two full bathrooms.
Step outside to enjoy your expansive 5.42 acres, complete with an attached three-car garage and a wrap-around covered porch. You’ll also appreciate the detached 40×40 insulated shop building and a pump/filter house for added convenience. The home’s exterior is adorned with low maintenance vinyl cedar shake siding and a newer roof, while updates include a hot water heater, a water filtration system, and a reverse osmosis system. This property offers a rare blend of space, comfort, and functionality, making it an outstanding residence at an affordable price. Don’t miss the opportunity to make it yours!
© 2025 Western River Valley Board of Realtors® (WRVBOR). All rights reserved. The data relating to real estate for sale on this web site comes in part from the Internet Data Exchange Program of WRVBOR. Real estate listings held by IDX Brokerage firms other than O'NEAL Real Estate LLC are marked with the Internet Data Exchange logo or the Internet Data Exchange thumbnail logo and detailed information about them includes the name of the listing Brokers. Information provided is deemed reliable but not guaranteed. The listing broker’s offer of compensation is made only to participants of the MLS where the listing is filed. Data last updated: Tuesday, October 28th, 2025 at 07:53:41 PM.
Data services provided by IDX Broker
| Price: | $574000 |
| Address: | 1760 N Ulmer Street |
| City: | Greenwood |
| County: | Sebastian |
| State: | Arkansas |
| MLS: | 1081399 |
| Acres: | 5.42 |
| Lot Square Feet: | 5.42 acres |
| Bedrooms: | 5 |
| Bathrooms: | 4 |
| Half Bathrooms: | 1 |
| clip: | 7448171902 |
| levels: | Two |
| taxLot: | 1 |
| stories: | 2 |
| garageYN: | yes |
| coolingYN: | yes |
| heatingYN: | yes |
| basementYN: | no |
| directions: | From Hwy 71 South, turn into Greenwood on Hwy 10 Spur. Go into town, at Subway take a left. Follow this until the pavement ends. Past Maple Creek and View Crest. Look for the sign on the right. |
| exclusions: | Detached “tiny home” |
| highSchool: | Greenwood |
| permission: | IDX |
| postalCity: | Greenwood |
| lotSizeArea: | 5.42 |
| lotSizeUnits: | Acres |
| coveredSpaces: | 7 |
| structureType: | House |
| buyerFinancing: | Conventional |
| otherEquipment: | Satellite Dish |
| windowFeatures: | Double Pane Windows, Vinyl, Blinds |
| humanModifiedYN: | yes |
| roadSurfaceType: | Gravel |
| taxAnnualAmount: | 2593 |
| elementarySchool: | Greenwood |
| livingAreaSource: | Public Records |
| roadFrontageType: | Private Road |
| lotSizeDimensions: | 5.42 acres |
| buildingAreaSource: | Public Records |
| middleOrJuniorSchool: | Greenwood |
| specialListingConditions: | None |
| propertySubTypeAdditional: | Single Family Residence |
| middleOrJuniorSchoolDistrict: | Greenwood |














































