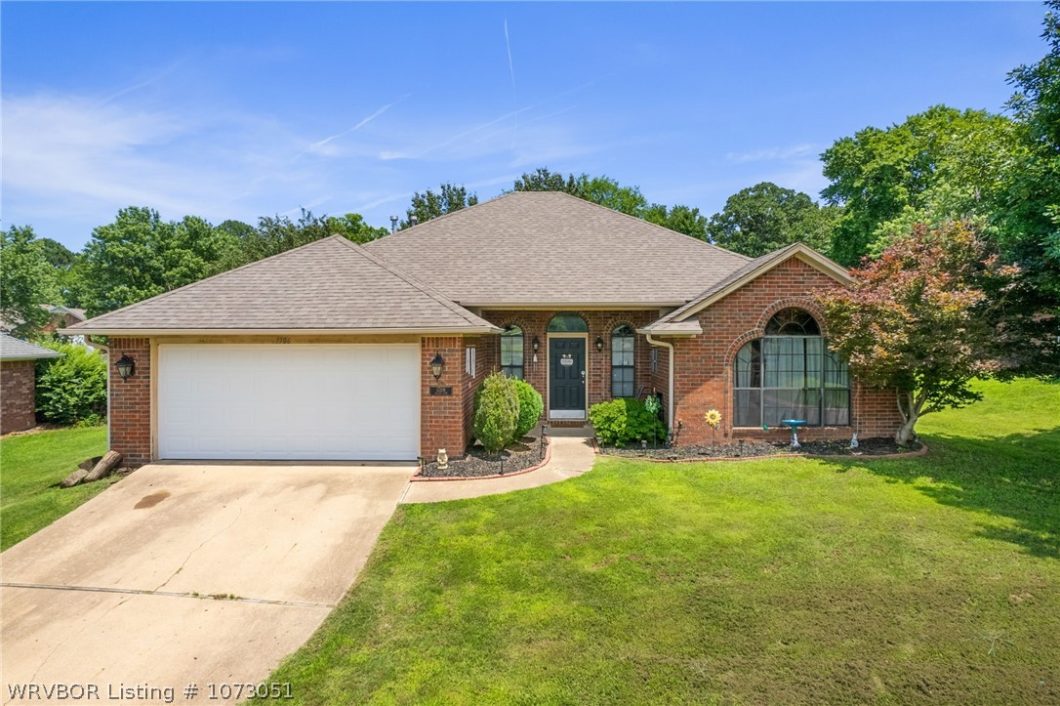
Listed by: Telitha Fleck from O'Neal Real Estate- Fort Smith
Comfort meets functionality in this 3 bedroom, 2.5 bath split floor plan home. Close to all conveniences, this Vista Hills home offers everything your heart could desire. Call today for your private tour.
© 2024 Fort Smith MLS (FSMLS). All rights reserved. The data relating to real estate for sale on this web site comes in part from the Internet Data Exchange Program of FSMLS. Real estate listings held by IDX Brokerage firms other than O'NEAL Real Estate LLC are marked with the Internet Data Exchange logo or the Internet Data Exchange thumbnail logo and detailed information about them includes the name of the listing Brokers. Information provided is deemed reliable but not guaranteed. The listing broker’s offer of compensation is made only to participants of the MLS where the listing is filed. Data last updated: Friday, September 27th, 2024 at 06:50:33 PM.
Data services provided by IDX Broker
| Price: | $$234,000 |
| Address: | 1706 Valley View Street |
| City: | Van Buren |
| County: | Crawford |
| State: | Arkansas |
| Zip Code: | 72956 |
| Subdivision: | Vista North VI |
| MLS: | 1073051 |
| Year Built: | 1994 |
| Acres: | 0.27 |
| Lot Square Feet: | 0.27 acres |
| Bedrooms: | 3 |
| Bathrooms: | 2 |
| clip: | 8787014189 |
| roof: | Architectural, Shingle |
| levels: | One |
| taxLot: | 202 |
| cooling: | Electric |
| fencing: | Back Yard |
| heating: | Electric |
| stories: | 1 |
| flooring: | Carpet, Ceramic Tile |
| garageYN: | yes |
| taxBlock: | NA |
| coolingYN: | yes |
| heatingYN: | yes |
| mlsStatus: | Pending |
| utilities: | Electricity Available |
| appliances: | Some Electric Appliances, Dishwasher, Electric Water Heater |
| directions: | from Hwy 59 N; turn right onto Access Road; turn left onto Valley View; home will be on the left |
| highSchool: | Van Buren |
| livingArea: | 1675 |
| permission: | IDX |
| postalCity: | Van Buren |
| fireplaceYN: | yes |
| lotFeatures: | Cleared, Subdivision |
| lotSizeArea: | 0.27 |
| lotSizeUnits: | Acres |
| coveredSpaces: | 2 |
| structureType: | House |
| windowFeatures: | Blinds |
| fireplacesTotal: | 1 |
| humanModifiedYN: | yes |
| laundryFeatures: | Electric Dryer Hookup |
| parkingFeatures: | Attached, Garage, Garage Door Opener |
| roadSurfaceType: | Paved |
| taxAnnualAmount: | 1803 |
| attachedGarageYN: | yes |
| elementarySchool: | Parkview Elementary |
| exteriorFeatures: | Concrete Driveway |
| interiorFeatures: | Attic, Ceiling Fan(s), Cathedral Ceiling(s), Eat-in Kitchen, Split Bedrooms, Storage, Walk-In Closet(s) |
| livingAreaSource: | Public Records |
| fireplaceFeatures: | Family Room, Gas Log |
| foundationDetails: | Slab |
| lotSizeDimensions: | .27 acres |
| buildingAreaSource: | Public Records |
| highSchoolDistrict: | Van Buren |
| roadResponsibility: | Public Maintained Road |
| middleOrJuniorSchool: | Northridge Middle School |
| constructionMaterials: | Brick |
| patioAndPorchFeatures: | Covered |
| elementarySchoolDistrict: | Van Buren |
| specialListingConditions: | None |
| propertySubTypeAdditional: | Single Family Residence |
| middleOrJuniorSchoolDistrict: | Van Buren |


































