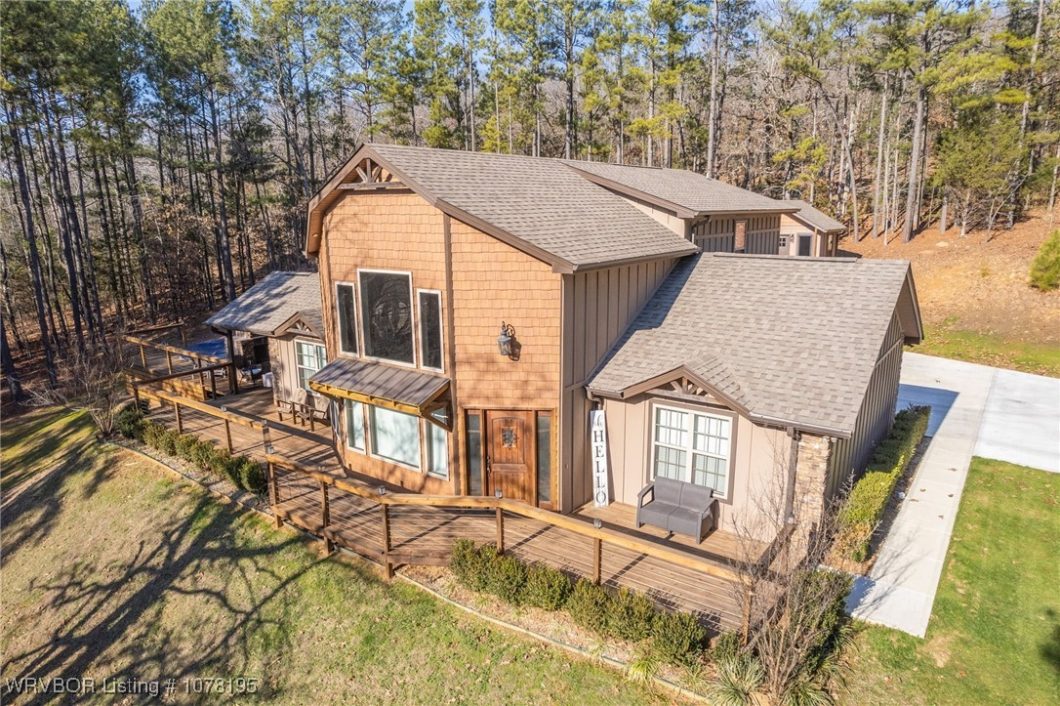
Listed by: Keith Williams from O'Neal Real Estate- Fort Smith
Tucked away in a peaceful, private setting, this beautifully crafted 3-bedroom, 2.5-bathroom home blends comfort, style, and seclusion. The spacious living room features soaring 22-foot ceilings, creating a bright, open space perfect for both relaxation and entertaining. Inside and external doors are crafted from rich knotty alder wood, adding warmth and rustic charm. The heart of the home is the gorgeous kitchen, with custom knotty alder cabinets, modern LVP flooring, and energy-efficient double-pane vinyl windows, offering both beauty and functionality.
Energy-conscious buyers will appreciate the abundant cellulose and fiberglass insulation, keeping the home comfortable year-round while minimizing energy costs. Enjoy amazing views from the porch, deck, and balcony, all overlooking the lush 2.56-acre lot, surrounded by mature trees and green winter rye grass. Wildlife is frequently seen, enhancing the natural beauty.
The outdoor space features an above-ground pool, perfect for relaxation and sunsets, as well as a 20×32 shop with RV hookup for hobbies, storage, or projects. A 168-square-foot standalone retreat provides a private getaway with electricity, heat, and air conditioning, ideal for an office or peaceful escape.
Accessed via a long, private driveway, this home offers ultimate privacy while being just minutes from award-winning Greenwood Schools. Located outside city limits, you’ll enjoy tranquility without sacrificing convenience. The home is anchored on a foundation of nine 24-inch round concrete pylons, securely anchored 35 feet into the ground, ensuring long-term stability.
Combining modern living with the beauty of nature, this home offers a peaceful, private retreat that truly feels like home.
© 2025 Western River Valley Board of Realtors® (WRVBOR). All rights reserved. The data relating to real estate for sale on this web site comes in part from the Internet Data Exchange Program of WRVBOR. Real estate listings held by IDX Brokerage firms other than O'NEAL Real Estate LLC are marked with the Internet Data Exchange logo or the Internet Data Exchange thumbnail logo and detailed information about them includes the name of the listing Brokers. Information provided is deemed reliable but not guaranteed. The listing broker’s offer of compensation is made only to participants of the MLS where the listing is filed. Data last updated: Sunday, July 27th, 2025 at 07:27:22 PM.
Data services provided by IDX Broker
| Price: | $$499,000 |
| Address: | 1500 N Main Street |
| City: | Greenwood |
| County: | Sebastian |
| State: | Arkansas |
| Subdivision: | None |
| MLS: | 1078195 |
| Acres: | 2.56 |
| Lot Square Feet: | 2.56 acres |
| Bedrooms: | 3 |
| Bathrooms: | 3 |
| Half Bathrooms: | 1 |
| clip: | 9560204660 |
| levels: | Two |
| stories: | 2 |
| coolingYN: | yes |
| heatingYN: | yes |
| basementYN: | no |
| directions: | From the Greenwood square, north on Main Street for 1.7 miles. Home is on the right. |
| highSchool: | Greenwood |
| permission: | IDX |
| postalCity: | Greenwood |
| lotSizeArea: | 2.56 |
| lotSizeUnits: | Acres |
| coveredSpaces: | 2 |
| structureType: | House |
| windowFeatures: | Double Pane Windows, ENERGY STAR Qualified Windows, Vinyl, Blinds |
| humanModifiedYN: | no |
| roadSurfaceType: | Paved |
| taxAnnualAmount: | 1500 |
| yearBuiltSource: | Builder |
| elementarySchool: | Greenwood |
| livingAreaSource: | Builder |
| yearBuiltDetails: | 6-10 Years |
| lotSizeDimensions: | See tax records |
| buildingAreaSource: | Builder |
| roadResponsibility: | Public Maintained Road |
| greenEnergyEfficient: | Appliances |
| middleOrJuniorSchool: | Greenwood |
| specialListingConditions: | None |
| propertySubTypeAdditional: | Single Family Residence |
| middleOrJuniorSchoolDistrict: | Greenwood |
















































