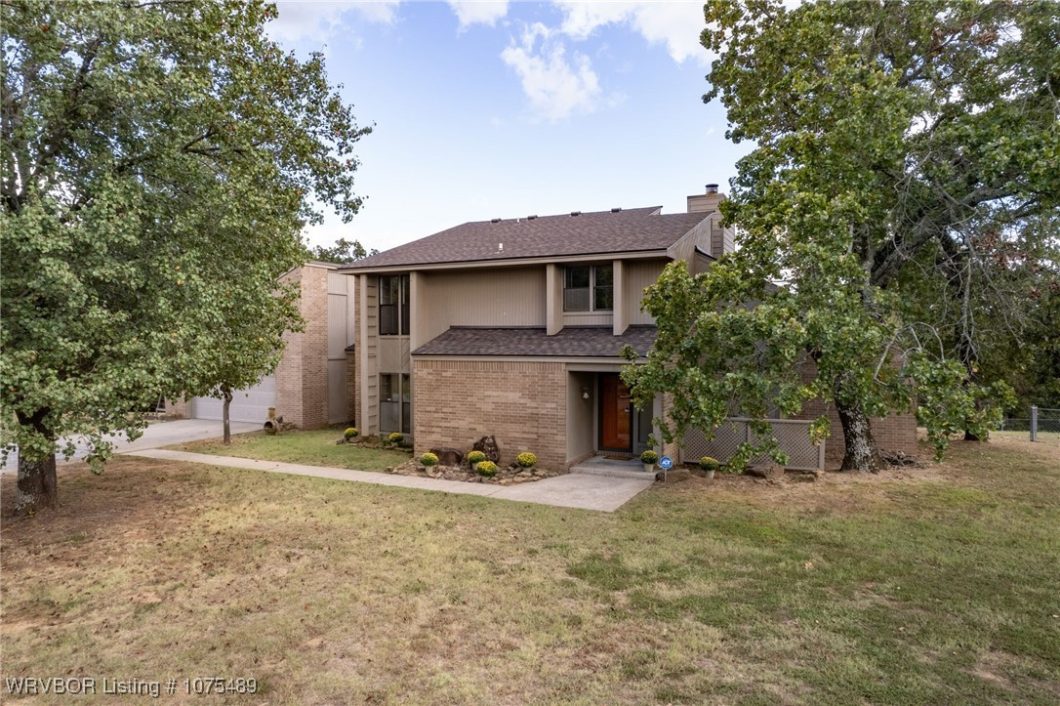
Listed by: Team Shoppach from O'Neal Real Estate- Fort Smith
This Contemporary South Facing Passive Solar Home was taken right from the pages of Sedona Living Magazine. With over 11 acres of pipe and cable pasture, three shop buildings including a 40×45 red iron with 3-12 foot overhead doors, a 25×30 barn with stalls and tac room and a 30×60 barn in the lower pasture, plus additional corrals and a gated entry, there’s more than enough room to run your horses or graze some cattle. Once inside the sun bounces off the freshly painted walls, while keeping the Saltillo tile warm under foot. The front living space allows for a media room, gaming or music space while the two story cedar wrapped fireplace creates a warm and inviting area in the family room. Outback the expansive deck has been freshly stained and is ready for those evening cook outs. Located south of town, just off the Oklahoma line and in the Greenwood School District. Could it get any better?!
© 2025 Western River Valley Board of Realtors® (WRVBOR). All rights reserved. The data relating to real estate for sale on this web site comes in part from the Internet Data Exchange Program of WRVBOR. Real estate listings held by IDX Brokerage firms other than O'NEAL Real Estate LLC are marked with the Internet Data Exchange logo or the Internet Data Exchange thumbnail logo and detailed information about them includes the name of the listing Brokers. Information provided is deemed reliable but not guaranteed. The listing broker’s offer of compensation is made only to participants of the MLS where the listing is filed. Data last updated: Thursday, June 12th, 2025 at 08:14:26 PM.
Data services provided by IDX Broker
| Price: | $$749,000 |
| Address: | 14901 White Bluff Road |
| City: | Fort Smith |
| County: | Sebastian |
| State: | Arkansas |
| MLS: | 1075489 |
| Acres: | 11.25 |
| Lot Square Feet: | 11.25 acres |
| Bedrooms: | 3 |
| Bathrooms: | 3 |
| clip: | 8968240381 |
| levels: | Two |
| stories: | 2 |
| garageYN: | yes |
| coolingYN: | yes |
| heatingYN: | yes |
| basementYN: | no |
| directions: | From I-540 take the Hwy 253/271 (Casino) exit and head south. Just past Hwy 45 and Glass Plant Road take a left or (East) on to White Bluff Road. The property will be on the right. |
| highSchool: | Greenwood |
| permission: | IDX |
| postalCity: | Fort Smith |
| lotSizeArea: | 11.25 |
| spaFeatures: | See Remarks |
| lotSizeUnits: | Acres |
| coveredSpaces: | 6 |
| structureType: | House |
| directionFaces: | South |
| windowFeatures: | Blinds |
| humanModifiedYN: | yes |
| roadSurfaceType: | Paved |
| taxAnnualAmount: | 1777 |
| elementarySchool: | Greenwood |
| livingAreaSource: | Public Records |
| yearBuiltDetails: | 25 Years or older |
| lotSizeDimensions: | 11.25 acres |
| buildingAreaSource: | Public Records |
| roadResponsibility: | Public Maintained Road |
| middleOrJuniorSchool: | Greenwood |
| specialListingConditions: | None |
| propertySubTypeAdditional: | Single Family Residence |
| middleOrJuniorSchoolDistrict: | Greenwood |















































