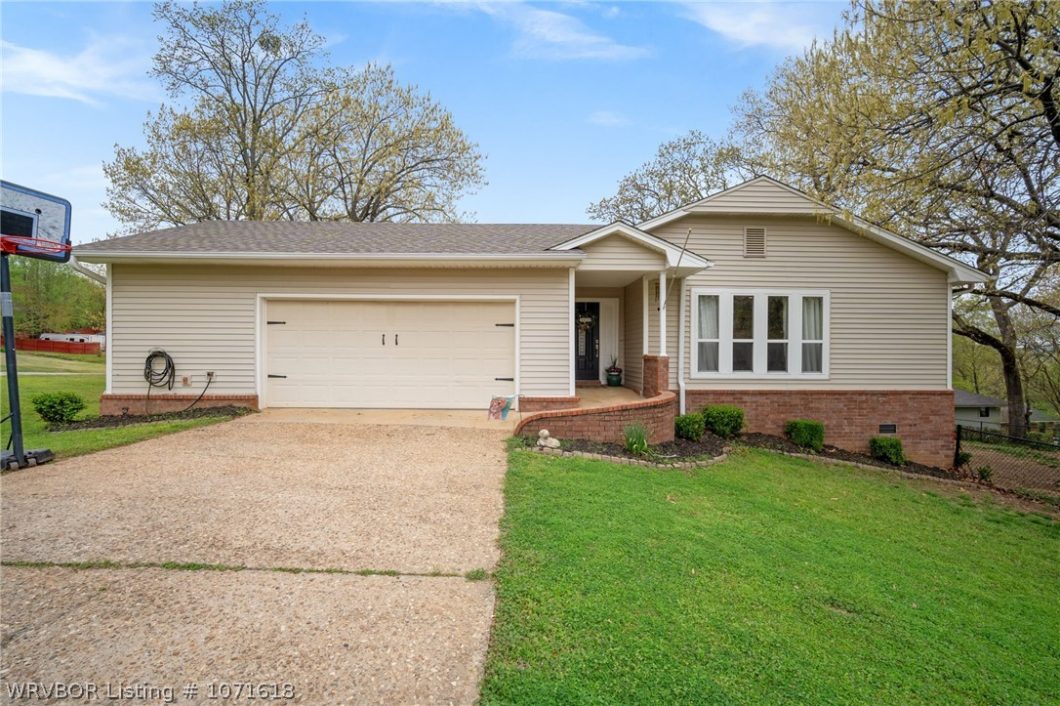
Listed by: Telitha Fleck from O'Neal Real Estate- Fort Smith
Welcome to your dream home in Van Buren, AR! This stunning 5-bedroom, 3-full bath residence offers an abundance of space and amenities to accommodate your family’s every need. Upon entering, you’re greeted by a spacious and inviting living area, perfect for relaxing or entertaining guests. The kitchen boasts modern appliances, ample counter space, and plenty of storage, making meal preparation a breeze. Adjacent to the kitchen, you’ll find a convenient dining area, ideal for enjoying family meals or casual snacks. Escape to the comfort of the master suite, complete with a luxurious en-suite bathroom and walk-in closet. Four additional bedrooms (3 total upstairs and two downstairs) provide plenty of room for family members or guests, each offering its own unique charm and ample closet space. Step outside to discover your own private oasis. The screened-in sunroom provides the perfect spot to enjoy your morning coffee or unwind after a long day, while the fenced-in yard offers privacy and security for pets and children to play. But the perks don’t end there – this home also features a bonus room, providing endless possibilities for use as a home office, playroom, or additional living space to suit your needs. There is also an option to add a laundry room downstairs. Conveniently located in Van Buren, AR, this home offers easy access to shopping, dining, parks, and more. Don’t miss your chance to make this exceptional property your own – schedule a showing today!
© 2025 Western River Valley Board of Realtors® (WRVBOR). All rights reserved. The data relating to real estate for sale on this web site comes in part from the Internet Data Exchange Program of WRVBOR. Real estate listings held by IDX Brokerage firms other than O'NEAL Real Estate LLC are marked with the Internet Data Exchange logo or the Internet Data Exchange thumbnail logo and detailed information about them includes the name of the listing Brokers. Information provided is deemed reliable but not guaranteed. The listing broker’s offer of compensation is made only to participants of the MLS where the listing is filed. Data last updated: Thursday, July 24th, 2025 at 07:42:42 PM.
Data services provided by IDX Broker
| Price: | $$383,000 |
| Address: | 1305 Hidden Valley Street |
| City: | Van Buren |
| County: | Crawford |
| State: | Arkansas |
| Subdivision: | Blueberry Hills |
| MLS: | 1071618 |
| Acres: | 0.42 |
| Lot Square Feet: | 0.42 acres |
| Bedrooms: | 5 |
| Bathrooms: | 3 |
| clip: | 5399288251 |
| levels: | Two |
| taxLot: | 68 |
| stories: | 2 |
| garageYN: | yes |
| taxBlock: | NA |
| coolingYN: | yes |
| heatingYN: | yes |
| directions: | From 59 Hwy, turn right onto W Pointer Trail, turn left onto Azure Hills Dr, turn left onto Hidden Valley Street, house will be on the right |
| highSchool: | Van Buren |
| permission: | IDX |
| postalCity: | Van Buren |
| lotSizeArea: | 0.42 |
| lotSizeUnits: | Acres |
| coveredSpaces: | 2 |
| structureType: | House |
| humanModifiedYN: | yes |
| roadSurfaceType: | Paved |
| taxAnnualAmount: | 1137 |
| yearBuiltSource: | Public Records |
| elementarySchool: | Parkview Elementary |
| livingAreaSource: | Appraiser |
| yearBuiltDetails: | 25 Years or older |
| lotSizeDimensions: | .42 acres |
| buildingAreaSource: | Appraiser |
| roadResponsibility: | Public Maintained Road |
| middleOrJuniorSchool: | Northridge Middle School |
| specialListingConditions: | None |
| propertySubTypeAdditional: | Single Family Residence |
| middleOrJuniorSchoolDistrict: | Van Buren |










































