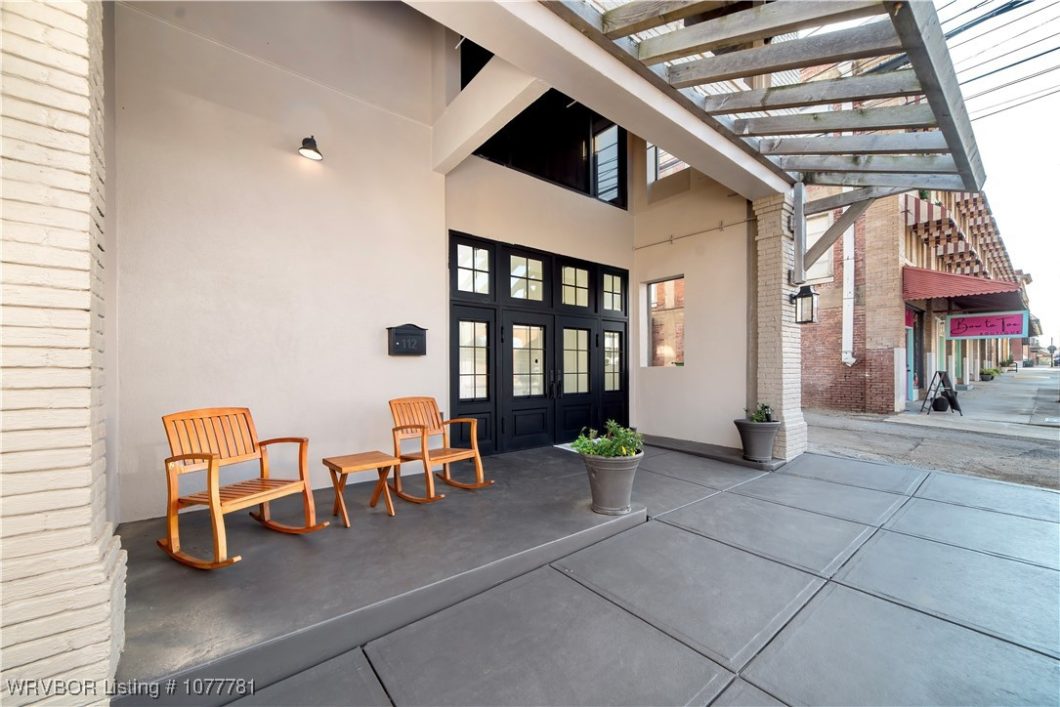
Listed by: Keith Williams from O'Neal Real Estate- Fort Smith
This beautifully renovated property offers exceptional versatility, ideal as a spacious home, combined home-and-business space, or short-term rental. After storm damage in 2019, the property underwent a full renovation, with all systems and finishes replaced, blending modern comfort with historic charm. The interior was gutted, the roof replaced with TPO, new electrical, plumbing, ductwork, and HVAC systems were installed. Foam insulation in the walls and bubble wrap insulation in the ceilings enhance energy efficiency, while the renovation is fully documented, with photos, receipts, and warranties for materials used.
Inside, you’ll find stunning 5-inch wide solid oak flooring in select areas, solid wood 3-panel interior doors, and walls painted in Sherwin Williams’ Alabaster. The kitchen and upstairs bar feature custom shaker cabinets, black stainless steel appliances, and granite countertops. Midcentury modern furnishings, including a dining set and custom shelves made from over 100-year-old reclaimed wood, add timeless style and character.
Exterior upgrades include custom iron doors valued at $16,000, a large wood awning, and a restored McClintock Loomis bank clock. The property’s curb appeal is enhanced with gas lanterns, a locking mailbox, and landscaped areas with sailcloth awnings. Inside, the upstairs den and dining areas are ideal for relaxation, with leather sofas, modern furniture, and a large Samsung TV. The vintage-inspired bathroom features subway tiles, a freestanding tub, a black rain showerhead, and a marble-topped sink.
The master bedroom boasts vaulted ceilings, lofted storage, and natural light from multiple windows. Expansion plans could include adding a bathroom and closet, further elevating the space.
Combining historic character with modern luxury, this home offers high-end finishes, thoughtful design, and the option to purchase furniture and appliances separately for an easy move-in.
Don’t miss out this historical structure!
© 2025 Fort Smith MLS (FSMLS). All rights reserved. The data relating to real estate for sale on this web site comes in part from the Internet Data Exchange Program of FSMLS. Real estate listings held by IDX Brokerage firms other than O'NEAL Real Estate LLC are marked with the Internet Data Exchange logo or the Internet Data Exchange thumbnail logo and detailed information about them includes the name of the listing Brokers. Information provided is deemed reliable but not guaranteed. The listing broker’s offer of compensation is made only to participants of the MLS where the listing is filed. Data last updated: Wednesday, May 21st, 2025 at 07:18:40 PM.
Data services provided by IDX Broker
| Price: | $$550,000 |
| Address: | 112 N Witte Street |
| City: | Poteau |
| County: | Leflore |
| State: | Oklahoma |
| Zip Code: | 74953 |
| Subdivision: | None |
| MLS: | 1077781 |
| Bedrooms: | 2 |
| Bathrooms: | 2 |
| Half Bathrooms: | 1 |
| clip: | 4198486077 |
| roof: | Other, See Remarks |
| levels: | Two |
| taxLot: | o |
| cooling: | Heat Pump |
| fencing: | Back Yard |
| heating: | Heat Pump |
| stories: | 2 |
| flooring: | Concrete, Ceramic Tile, Wood |
| garageYN: | no |
| carportYN: | no |
| coolingYN: | yes |
| heatingYN: | yes |
| mlsStatus: | Active |
| utilities: | Cable Available, Electricity Available, Sewer Available, Water Available |
| appliances: | Some Electric Appliances, Dishwasher, Gas Water Heater, Range, Refrigerator, Range Hood, Water Heater, ENERGY STAR Qualified Appliances, Plumbed For Ice Maker |
| directions: | From Broadway, go southeast on Dewey Ave., turn left on to N. Witte, property is on the right across from the post office. |
| highSchool: | Poteau |
| livingArea: | 3600 |
| permission: | IDX |
| postalCity: | Poteau |
| fireplaceYN: | no |
| lotFeatures: | City Lot, Not In Subdivision |
| waterSource: | Public |
| lotSizeUnits: | Acres |
| poolFeatures: | None |
| structureType: | House |
| windowFeatures: | Double Pane Windows, Vinyl, Blinds, Skylight(s) |
| humanModifiedYN: | yes |
| laundryFeatures: | Electric Dryer Hookup, Washer Hookup, Dryer Hookup |
| parkingFeatures: | No Driveway, RV Access/Parking |
| taxAnnualAmount: | 1551 |
| yearBuiltSource: | Owner |
| elementarySchool: | Poteau |
| interiorFeatures: | Ceiling Fan(s), Eat-in Kitchen, Granite Counters, Storage |
| livingAreaSource: | Listing Agent |
| yearBuiltDetails: | Age Unknown |
| foundationDetails: | Slab |
| lotSizeDimensions: | 80 x 25 |
| buildingAreaSource: | Listing Agent |
| highSchoolDistrict: | Poteau |
| roadResponsibility: | Public Maintained Road |
| middleOrJuniorSchool: | Poteau |
| constructionMaterials: | Brick |
| patioAndPorchFeatures: | Patio |
| elementarySchoolDistrict: | Poteau |
| specialListingConditions: | None |
| propertySubTypeAdditional: | Single Family Residence |
| middleOrJuniorSchoolDistrict: | Poteau |









































