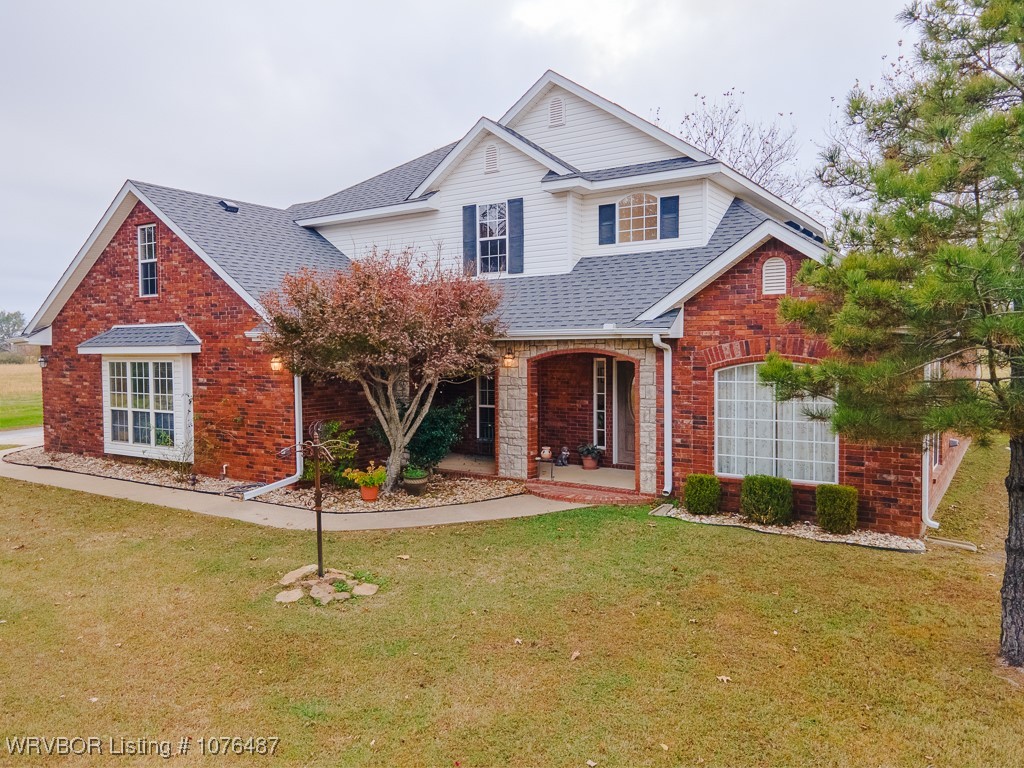
Listed by: Karen Hawkins from O'Neal Real Estate
PERFECT LOCATION! Beautiful 5 bedroom, 3.5 bath home with office just 2 mile to I40 and about 30 minutes to Fort Smith. The primary suite has 2 walk-in closets with one of them also being a safe room and on the mail level. The 3 car garage is large enough for your cars, trucks, ATVs or lawn tools but if more space is needed there is a 30 X 40 shop with electric, heat and air. The Shop is also equipped with an office space. The upstairs HVAC is new and the downstairs HVAC is 5-6 years old. The hot water heater and the roof is new. Refrigerator, washer and dryer will convey. This property has rural water but there is a working well on site that is used for watering the trees and lawn. LETS GO FISHIN, there is a pond in the back that is stocked with bass and if that’s not enough the Arkansas River is 2.5 miles away. All of this on over 21 acres.
© 2025 Fort Smith MLS (FSMLS). All rights reserved. The data relating to real estate for sale on this web site comes in part from the Internet Data Exchange Program of FSMLS. Real estate listings held by IDX Brokerage firms other than O'NEAL Real Estate LLC are marked with the Internet Data Exchange logo or the Internet Data Exchange thumbnail logo and detailed information about them includes the name of the listing Brokers. Information provided is deemed reliable but not guaranteed. The listing broker’s offer of compensation is made only to participants of the MLS where the listing is filed. Data last updated: Saturday, February 22nd, 2025 at 06:25:54 AM.
Data services provided by IDX Broker
| Price: | $584000 |
| Address: | 109856 S 4570 Road |
| City: | Sallisaw |
| County: | Sequoyah |
| State: | Oklahoma |
| Subdivision: | 00 |
| MLS: | 1076487 |
| Acres: | 21.66 |
| Lot Square Feet: | 21.66 acres |
| Bedrooms: | 5 |
| Bathrooms: | 4 |
| Half Bathrooms: | 1 |
| clip: | 4318049080 |
| levels: | Two |
| taxLot: | 00 |
| stories: | 2 |
| garageYN: | yes |
| taxBlock: | 00 |
| coolingYN: | yes |
| heatingYN: | yes |
| basementYN: | no |
| directions: | Take the Dwight Mission exit off of I40 and go South 2 miles to property on the right. |
| highSchool: | Sallisaw |
| permission: | IDX |
| postalCity: | Sallisaw |
| lotSizeArea: | 21.66 |
| lotSizeUnits: | Acres |
| coveredSpaces: | 3 |
| structureType: | House |
| buyerFinancing: | VA |
| windowFeatures: | Blinds |
| humanModifiedYN: | yes |
| taxAnnualAmount: | 2631 |
| elementarySchool: | Sallisaw |
| livingAreaSource: | Public Records |
| lotSizeDimensions: | 21.66 +/- |
| buildingAreaSource: | Public Records |
| middleOrJuniorSchool: | Sallisaw |
| specialListingConditions: | None |
| propertySubTypeAdditional: | Single Family Residence |
| middleOrJuniorSchoolDistrict: | Sallisaw |

















































