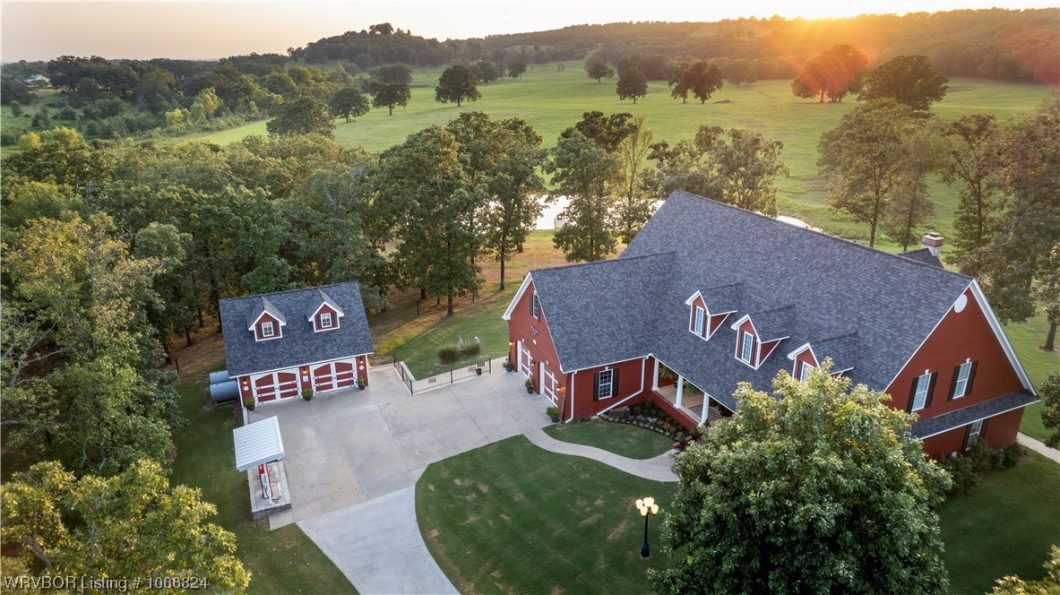
Listed by: from O'Neal Real Estate
Oklahoma Paradise! This picturesque 4-bedroom estate 4500 sq ft home that offers the perfect rural charm. Nestled on 120 pristine acres that will leave you in awe. As you approach the estate, you are greeted by a 2200′ concrete drive illuminated by 10 elegant municipal quality lamp posts creating an inviting entrance to your private sanctuary. The estate is thoughtfully designed with two living areas and two fully-equipped kitchens, 2 geothermal HVAC systems, and private office. One of the highlights of this property is the awe-inspiring 520-foot screened back porch adorned with 40 tons of brick and rock fireplace making it the perfect spot to unwind. The master suite is a sanctuary of luxury rivaling the finest accommodations. The outdoor amenities are just as impressive as the interior. You’ll find 5 ponds scattered across the estate. The 26×33 heated workshop provides ample space for hobbies while the 40×60 gambrel roof barn with a concrete floor and the 40×50 tractor shed offer abundant storage for equipment and tools. For history enthusiasts the cedar timber cannon house houses an 1841 six-pounder field cannon. The cedar-covered bridge complete with motion-activated lighting adds a touch of rustic charm. Your livestock will feel right at home with concrete cattle guards and two 20×40 cedar horse barns featuring two stalls. The estate also includes an 8ft windmill. Convenience is not compromised as this magnificent property is only 15 minutes from Fort Smith, AR, and a mere 5 minutes to the I-40 on-ramp making commuting easy. If that’s not enough, the estate comes with a 27×24 detached garage with a floored second level. Your independence is assured with private gas and diesel tanks/pumps, providing you with the freedom to fuel up right on your own property. This once-in-a-lifetime opportunity to own a magazine-worthy property awaits you.
© 2024 Fort Smith MLS (FSMLS). All rights reserved. The data relating to real estate for sale on this web site comes in part from the Internet Data Exchange Program of FSMLS. Real estate listings held by IDX Brokerage firms other than O'NEAL Real Estate LLC are marked with the Internet Data Exchange logo or the Internet Data Exchange thumbnail logo and detailed information about them includes the name of the listing Brokers. Information provided is deemed reliable but not guaranteed. The listing broker’s offer of compensation is made only to participants of the MLS where the listing is filed. Data last updated: Monday, September 9th, 2024 at 07:31:47 AM.
Data services provided by IDX Broker
| Price: | $1895000 |
| Address: | 109536 S 4750 (Will Morgan) Road |
| City: | Muldrow |
| County: | Sequoyah |
| State: | Oklahoma |
| Subdivision: | na |
| MLS: | 1066824 |
| Acres: | 120 |
| Lot Square Feet: | 120 acres |
| Bedrooms: | 4 |
| Bathrooms: | 4 |
| Half Bathrooms: | 1 |
| levels: | Two |
| taxLot: | na |
| stories: | 2 |
| garageYN: | yes |
| taxBlock: | na |
| coolingYN: | yes |
| heatingYN: | yes |
| directions: | Take Roland Rd north to E 1090 Rd and turn left. Follow to S 4750 Rd (Will Morgan Rd) and turn left. Go south and entrance will be on the left. |
| highSchool: | Muldrow |
| permission: | IDX |
| postalCity: | Muldrow |
| contingency: | Take Backup Offers |
| lotSizeArea: | 120 |
| lotSizeUnits: | Acres |
| coveredSpaces: | 4 |
| structureType: | House |
| buyerFinancing: | Conventional |
| directionFaces: | South |
| windowFeatures: | Blinds |
| humanModifiedYN: | yes |
| roadSurfaceType: | Paved |
| taxAnnualAmount: | 2703 |
| elementarySchool: | Muldrow |
| livingAreaSource: | Owner |
| roadFrontageType: | County Road |
| lotSizeDimensions: | See Agent for Survey |
| buildingAreaSource: | Owner |
| middleOrJuniorSchool: | Muldrow |
| specialListingConditions: | None |
| propertySubTypeAdditional: | Single Family Residence |
| middleOrJuniorSchoolDistrict: | Muldrow |

















































