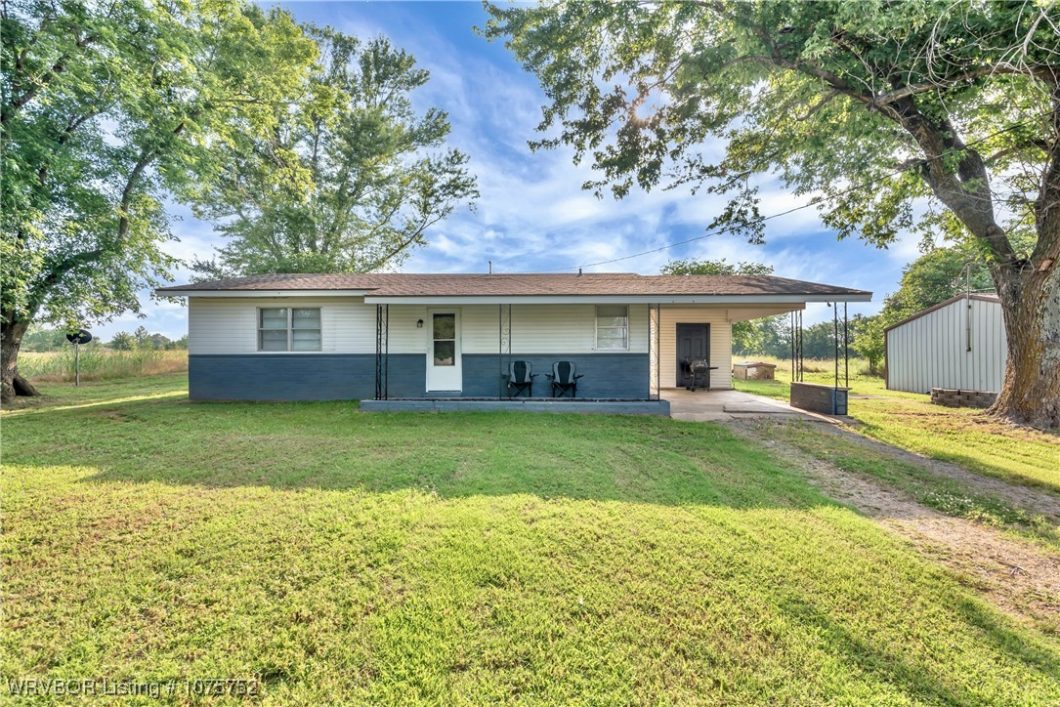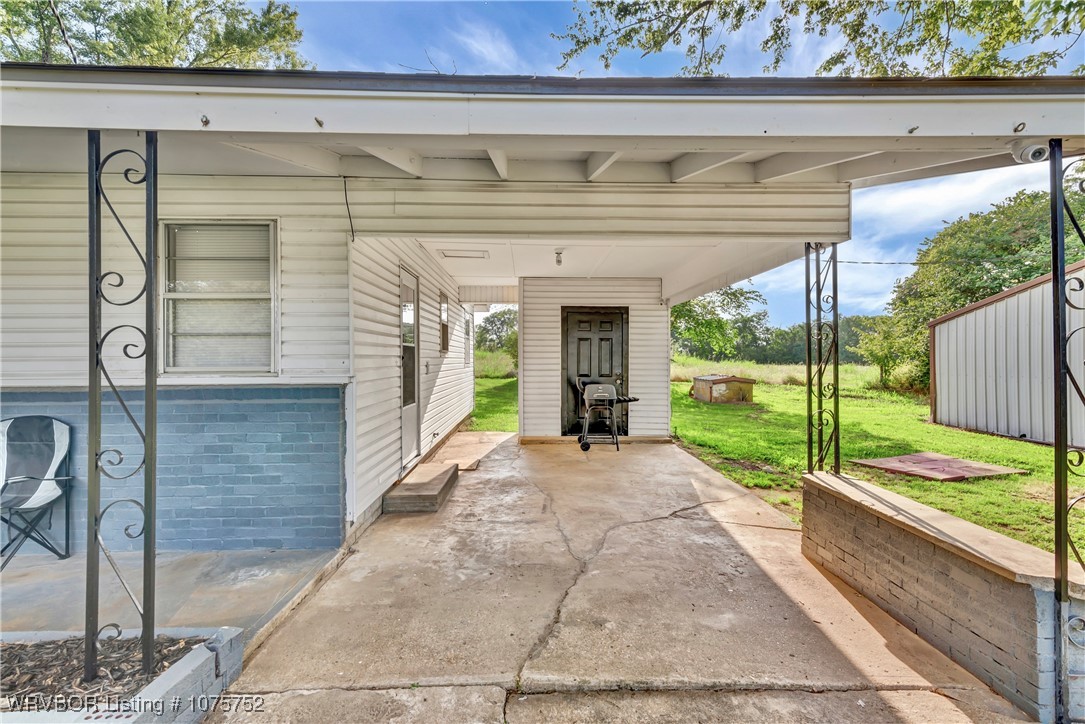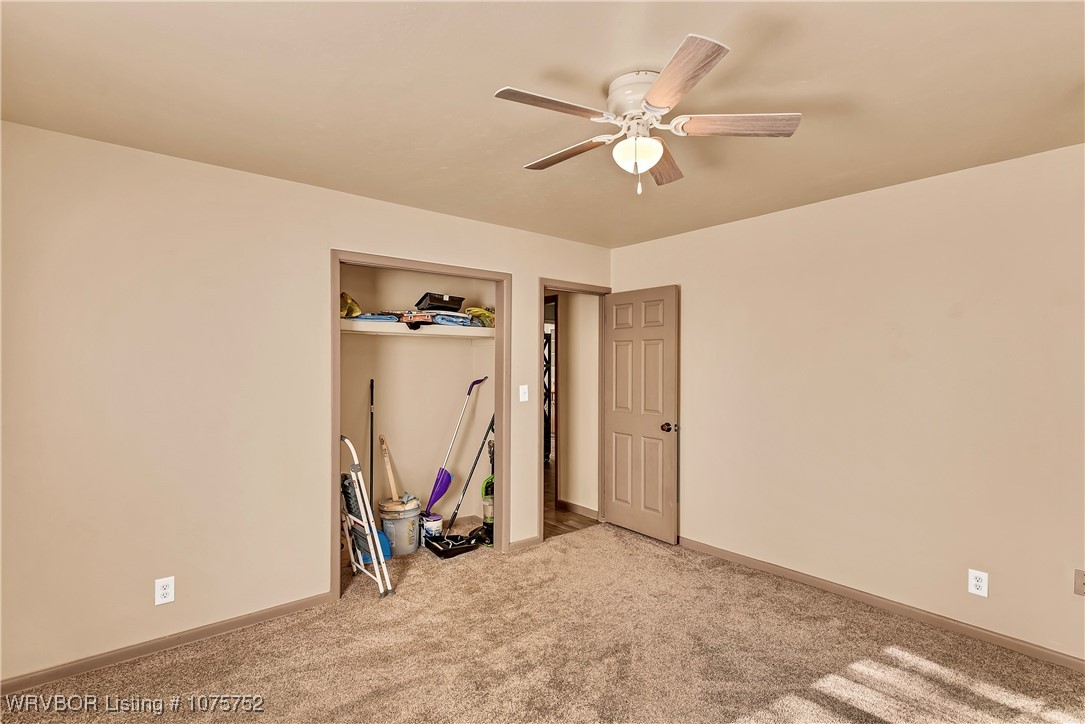
Listed by: Keith Williams from O'Neal Real Estate- Fort Smith
Come home to this beautifully remodeled home just outside of Sallisaw’s city limits! This all electric home also has newer paint, doors, flooring, and the roof and water heater are only two years old. Situated on a nearly 0.7 m/l acre lot, the home has covered parking for one vehicle and a detached shop with electrical and two garage door entrances. Property to be sold as-is. Call your agent today!
© 2024 Fort Smith MLS (FSMLS). All rights reserved. The data relating to real estate for sale on this web site comes in part from the Internet Data Exchange Program of FSMLS. Real estate listings held by IDX Brokerage firms other than O'NEAL Real Estate LLC are marked with the Internet Data Exchange logo or the Internet Data Exchange thumbnail logo and detailed information about them includes the name of the listing Brokers. Information provided is deemed reliable but not guaranteed. The listing broker’s offer of compensation is made only to participants of the MLS where the listing is filed. Data last updated: Sunday, November 24th, 2024 at 07:14:29 PM.
Data services provided by IDX Broker
| Price: | $147500 |
| Address: | 104922 S 4620 |
| City: | Sallisaw |
| County: | Sequoyah |
| State: | Oklahoma |
| Subdivision: | N/A |
| MLS: | 1075752 |
| Acres: | 0.7 |
| Lot Square Feet: | 0.7 acres |
| Bedrooms: | 3 |
| Bathrooms: | 1 |
| clip: | 2658400726 |
| levels: | One |
| stories: | 1 |
| coolingYN: | yes |
| heatingYN: | yes |
| basementYN: | no |
| directions: | From Cherokee Ave, north on Maple for 2.3 miles. Home is on the left. |
| highSchool: | Sallisaw |
| permission: | IDX |
| postalCity: | Sallisaw |
| lotSizeArea: | 0.7 |
| lotSizeUnits: | Acres |
| coveredSpaces: | 3 |
| structureType: | House |
| buyerFinancing: | VA |
| windowFeatures: | Blinds |
| humanModifiedYN: | yes |
| taxAnnualAmount: | 321 |
| elementarySchool: | Sallisaw |
| livingAreaSource: | Public Records |
| lotSizeDimensions: | See attachment |
| buildingAreaSource: | Public Records |
| middleOrJuniorSchool: | Sallisaw |
| specialListingConditions: | None |
| propertySubTypeAdditional: | Single Family Residence |
| middleOrJuniorSchoolDistrict: | Sallisaw |























