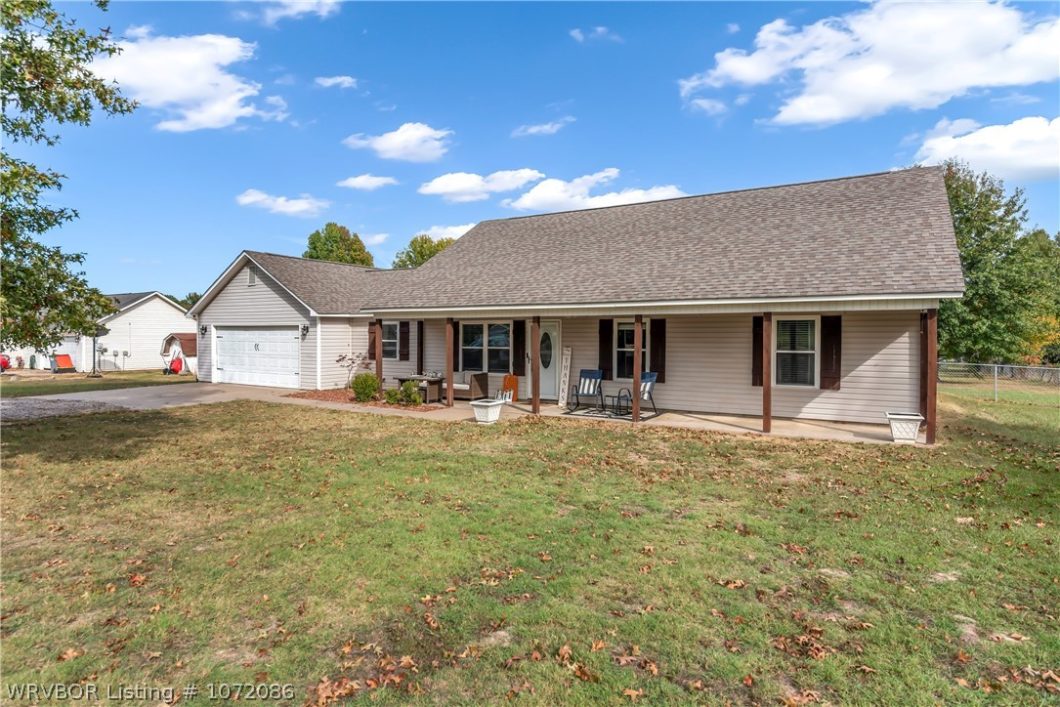
Escape to your own slice of paradise with this stunning residence situated on a fenced 1+ acre lot. Boasting 3 bedrooms and 2 baths, this home offers a perfect blend of modern comfort and secluded serenity.
Conveniently located just minutes from Ozark and Interstate 40, yet tucked away for ultimate privacy, this property is a rare find. Step inside to discover a beautifully updated interior, where every detail has been thoughtfully considered for your enjoyment.
The spacious living areas provide ample room for relaxation and entertainment, while the well-appointed kitchen beckons aspiring chefs with its sleek design and high-end finishes. Retreat to the inviting bedrooms, including a master suite offering a peaceful sanctuary to unwind.
Outside, the expansive yard is a haven for outdoor enthusiasts, offering possibilities for recreation and leisure. Whether you’re hosting a barbecue with friends or simply enjoying a quiet evening under the stars, this property provides the perfect backdrop for creating lasting memories.
With its great location and irresistible charm, this home is sure to capture your heart. Don’t miss out on the opportunity to make it yours and start living the life you’ve always dreamed of!
This home is back on the market due seller’s job change. Make it yours!
| Price: | $228000 |
| Address: | 1028 Santa Fe Trail |
| City: | Ozark |
| County: | Franklin |
| State: | Arkansas |
| Subdivision: | Bridgeport Estates I |
| MLS: | 1072086 |
| Acres: | 1.06 |
| Lot Square Feet: | 1.06 acres |
| Bedrooms: | 3 |
| Bathrooms: | 2 |
| clip: | 8741959963 |
| levels: | One |
| taxLot: | 309 |
| stories: | 1 |
| garageYN: | yes |
| coolingYN: | yes |
| heatingYN: | yes |
| basementYN: | no |
| directions: | Left of Santa Fe Trail, second house on the right. |
| highSchool: | Ozark |
| permission: | IDX |
| postalCity: | Ozark |
| lotSizeArea: | 1.06 |
| lotSizeUnits: | Acres |
| coveredSpaces: | 2 |
| structureType: | House |
| buyerFinancing: | Conventional |
| windowFeatures: | Blinds |
| humanModifiedYN: | yes |
| taxAnnualAmount: | 662 |
| elementarySchool: | Ozark |
| livingAreaSource: | Public Records |
| lotSizeDimensions: | See tax records |
| buildingAreaSource: | Public Records |
| roadResponsibility: | Public Maintained Road |
| middleOrJuniorSchool: | Ozark |
| specialListingConditions: | None |
| propertySubTypeAdditional: | Single Family Residence |
| middleOrJuniorSchoolDistrict: | Ozark |






























